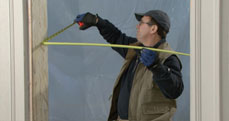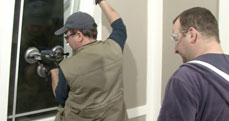Windows and Doors Resource Centre
Looking for additional information about Window City products? You’ve come to the right place.
Window City products are designed with style, efficiency and convenience. Professional installation and proper maintenance will ensure that they look and work like new for longer.
Check out Window City resources that will assist you with; frequently asked questions, technical specifications, maintenance, terminology, professional resources, and much more. Also, resources for home owners, including our all-new Get Ideas section, which can be found by scrolling below. You can always contact us with any additional questions.







































































